Follow these projects in downtown White Plains, Yonkers, Dobbs Ferry, Nyack and Hastings
Wall Street may have a bad case of the jitters this week, but commercial real estate development is alive and well and doing quite nicely in the Lower Hudson Valley.
Several long-dormant projects have come back to life in recent months, with new ones making their way through various municipal boards in Westchester and Rockland counties. Here are five projects to keep an eye on this fall.
Westchester Pavilion redevelopment, White Plains
The Connecticut owners of the Westchester Pavilion are moving forward with plans to demolish the struggling 185,000-square-foot shopping center in downtown White Plains and replace it with a $277 million mixed-use development.
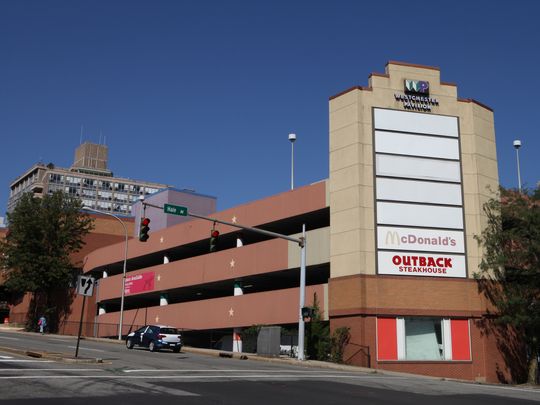
The exterior of the Westchester Pavilion at 60 South Broadway in White Plains, Aug. 26, 2015. Plans are in the works for a new mixed use development on the site. (Photo: Mark Vergari/The Journal News)
The proposed 858,000-square-foot complex at 60 S. Broadway would include a pair of 24-story apartment towers with 707 rental units, including 636 market-rate apartments and 71 affordable units. Planned amenities include rooftop pools, underground parking and a fitness club, along with 95,000 square feet of commercial space.
Since 2003, Greenwich-based Urstadt Biddle Properties. has owned the enclosed mall, which dates to the 1950s. Last month, officials from Maple and Broadway Holdings, an affiliate of Lennar Multifamily Communities in Herndon, Va., presented a site plan and outdoor dining special permit application to the Common Council.
Status: Earlier this month, the plan cleared a review by the White Plains Planning Board and was referred back to the Common Council for approval.
Rivertowns Square, Dobbs Ferry
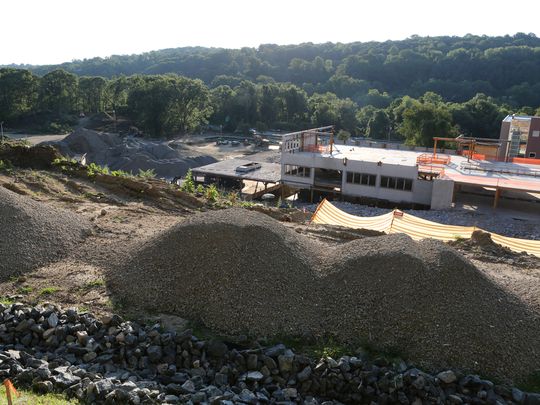
Work continues Wednesday on the Rivertowns Square complex off of the Saw Mill River Parkway in Dobbs Ferry. (Photo: Mark Vergari/The Journal News)
This new 17-acre shopping center just off the Saw Mill River Parkway (Lawrence Street/Exit 16) will feature a hotel, luxury movie theater, restaurants, boutiques and a five-story apartment building with 202 units. Ten percent of the apartments will be affordable, under Westchester County guidelines.
Rivertowns Square is 80 percent pre-leased, according to the developer, and confirmed tenants include Mrs. Green’s Natural Market, Chipotle, Chop’t Salad, Buddha Asian Bistro, The Learning Experience (children’s daycare) and Dobbs Ferry Gym (children only). Leasing is being handled exclusively by Greenstone Realty of Manhattan.
Rivertowns will wrap around Chauncey Square, the building that’s already there, with tenants that include GNC, New York Sports Club and Starbucks.
The large structure now going up behind Chauncey Square will eventually have five stories. The first floor will have retail stores, with parking and the hotel lobby on the second floor and the 138-room hotel on the top three floors. The new shopping center will have 700-plus parking spaces.
Rivertowns, which will have 116,000 square feet of retail space, is being developed by Saber Real Estate Advisors in partnership with Dobbs Ferry Capital Partners under the name Saber Dobbs Ferry Associates.
Status: Demolition of the 200,000-square-foot research building and laboratory has been completed, and the $150 million mixed-use complex should be finished sometime next year.
TZ Vista, Nyack
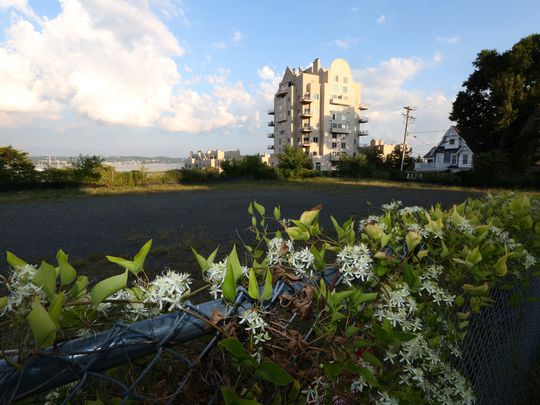
The site for the proposed TZ Vista condominiums, just to the north of the Clermont condominiums on Gedney St. in Nyack Aug. 25, 2015. (Photo: Peter Carr/The Journal News)
A limited liability company called TZ Vista wants to amend current zoning regulations to bring three six-story glass and steel residential buildings with 120 units to a former Superfund site on the Nyack waterfront.
The vacant parcel, at 55 Gedney St., sits between the Nyack Boat Club and the Clermont condominiums on the Hudson River.
There are concerns among residents about public access and that the project is too big and not in keeping with the character of the rest of the village.
Plans are still preliminary, and the village Board of Trustees would need to approve a “text amendment” of the current zoning, which allows four stories. The board has asked for comments from the Nyack Planning Board and the Rockland County Planning Department. It has also asked the consultant on the Master Plan update to review the proposal.
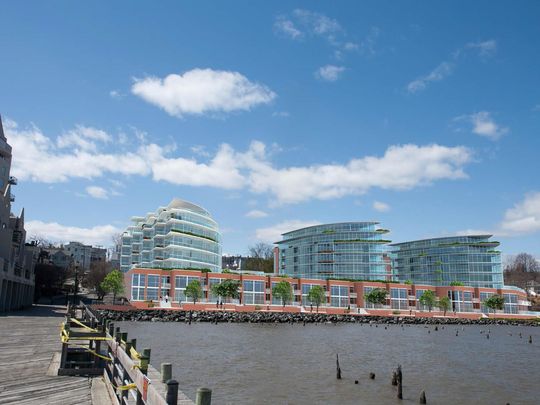
Rendering of proposed TZ Vista construction. (Photo: Submitted)
Status: The village will hold a public hearing once all the outside reviews are received.
Boyce Thompson Center, Yonkers
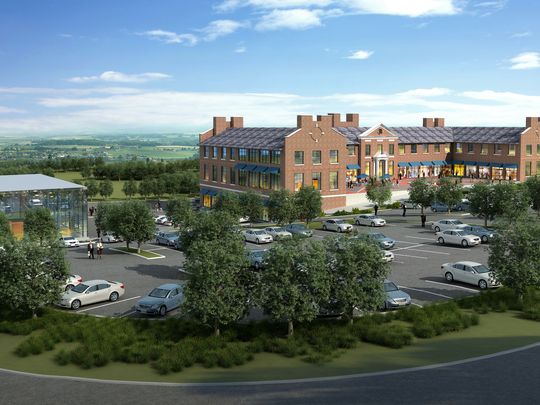
Rendering of the new mixed-use complex going up in northwest Yonkers. (Photo: Simone Development Cos.)
The long-abandoned Boyce Thompson Institute in northwest Yonkers is being redeveloped into a 85,000-square-foot mixed-use complex with office and medical space, restaurants, banking and retail stores.
Earlier this month, St. John’s Riverside Hospital of Yonkers signed a deal to lease 15,000 square feet of medical office space at the Boyce Thompson Center, becoming the first major tenant in the mixed-use complex being built by Simone Development Cos. at the corner of North Broadway and Executive Boulevard.
St. John’s is leasing an entire two-level freestanding glass and aluminum building that will be built at the corner of Executive Boulevard and Executive Plaza. The North Broadway hospital is less than a mile from the new 85,000-square-foot complex.
The 6.5-acre site was once the home of the Boyce Thompson Institute, a horticulture research center that moved to Cornell University in Ithaca in the 1970s. The property has remained abandoned for some 40 years with the ghostly main building and greenhouses falling into disrepair.
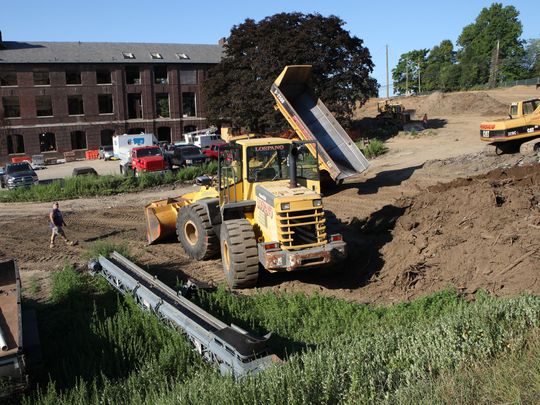
Work continues Wednesday on the Boyce Thompson development off Executive Boulevard in Yonkers. (Photo: Mark Vergari/The Journal News)
As part of the new Simone plan, the historic building will be restored with materials to match or offset the period architecture. A new 18,000-square-foot addition will be attached to the south end of the building, and a glass “greenhouse” will connect the new building with the existing one.
Status: Construction on the $35 million project began in June and should be finished in early 2017.
The Lofts on Saw Mill River, Hastings-on-Hudson
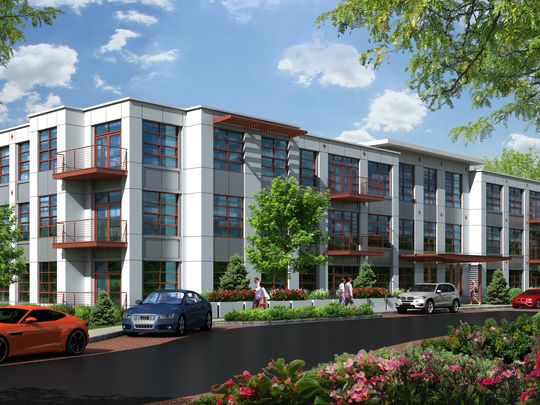
Architectural rendering of The Lofts at Saw Mill, a 66-unit rental complex going up in Hastings-on-Hudson. (Photo: Submitted)
The three-building rental complex known as The Lofts on Saw Mill River will have two three-story buildings, each with 27 units of market-rate apartments, and one two-story building with 12 units designated as affordable under Westchester County guidelines.
The $34.9 million project from developer Martin Ginsburg sits on 7.45 acres just off the Saw Mill River Parkway on Saw Mill River Road, across from the Acorda headquarters. It’s about 1.5 miles from the heart of the village.
Monthly rentals for the market-rate, loft-like apartments will range from $2,900 for a large one-bedroom unit (950 square feet) to $5,000 for the largest three-bedroom unit (1,656 square feet).
The affordable units will range from $874 for a studio to $1,484 for a three-bedroom unit.
As part of the deal, Ginsburg has dedicated 1.8 acres of open space to the village and will build a 10-space parking lot and pedestrian bridge to the South County Trailway, which runs by the property. The open space is adjacent to the southern end of the parcel.
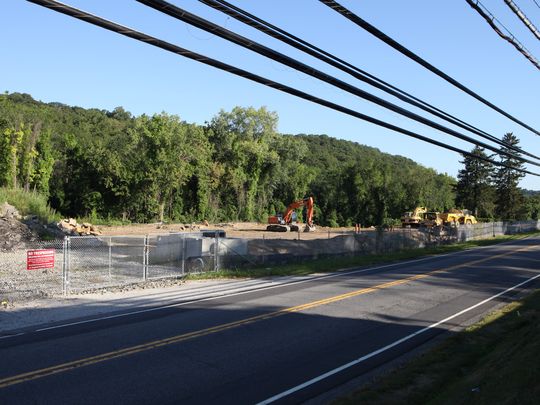
Work continues Wednesday on the Lofts at Saw Mill in Hastings-on-Hudson. (Photo: Mark Vergari/The Journal News)
